Our Space
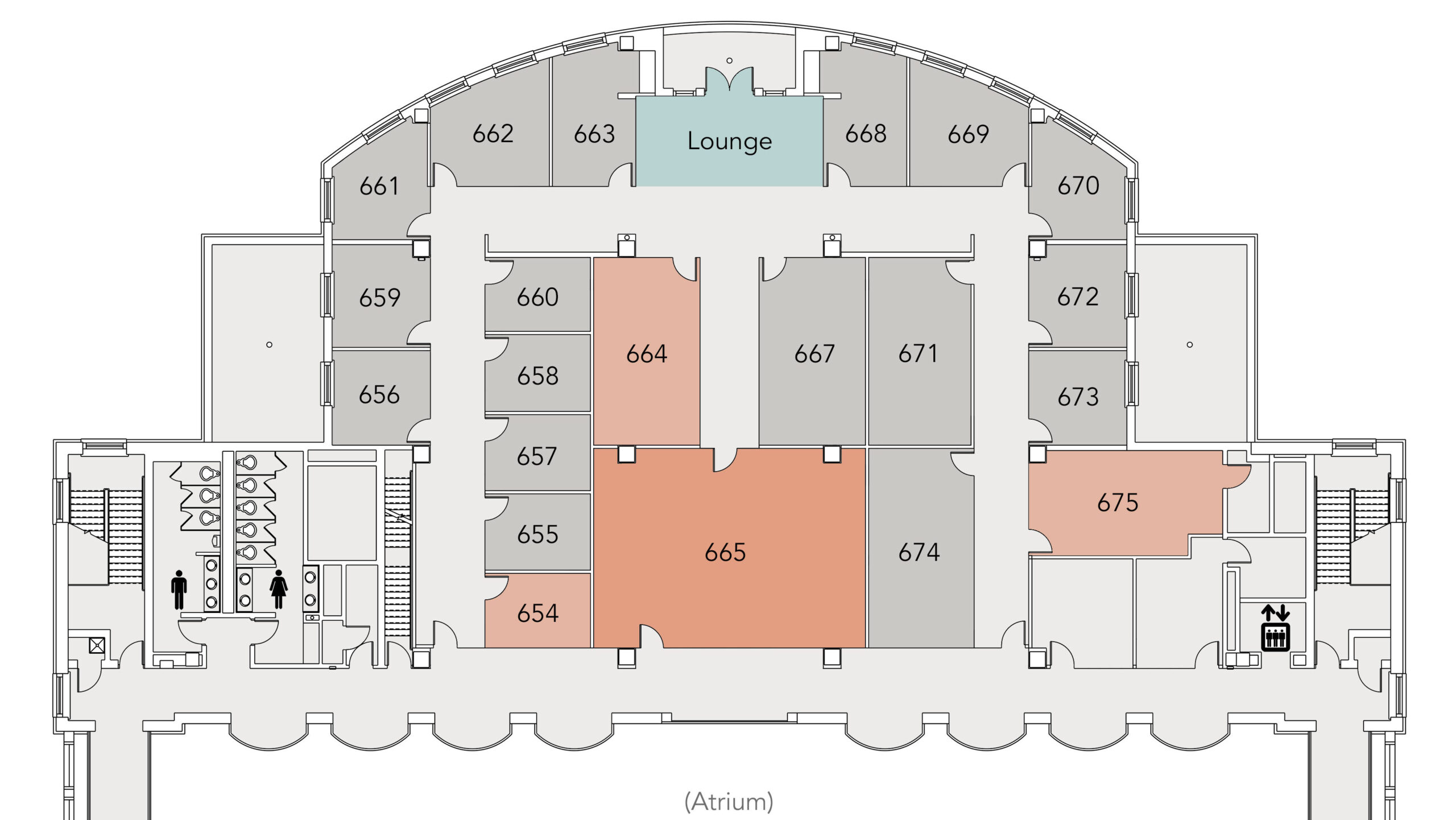
The CAT is located in the ZSR Faculty Commons, a spacious suite on the 6th floor of ZSR’s Wilson Wing. The Commons is shared by faculty of the library, the CAT, and the offices of Online Education and Academic Technology. It includes a large classroom which accommodates 30+ attendees, as well as conference rooms and seminar rooms, all equipped with up to date technology. The classroom and several of the smaller meeting rooms are reservable on an as-available basis to faculty and staff via DeaconSpace (under Z. Smith Reynolds Library), and a faculty lounge area is available during business hours so faculty may engage with colleagues over coffee or have a quiet place to work away from their academic offices. Faculty and staff offices in the suite provide quiet, confidential spaces for faculty to consult with our knowledgeable and experienced staff. ZSR 665 and ZSR 675 are available for student-facing meetings and classes with a faculty or staff presence.
Room Details
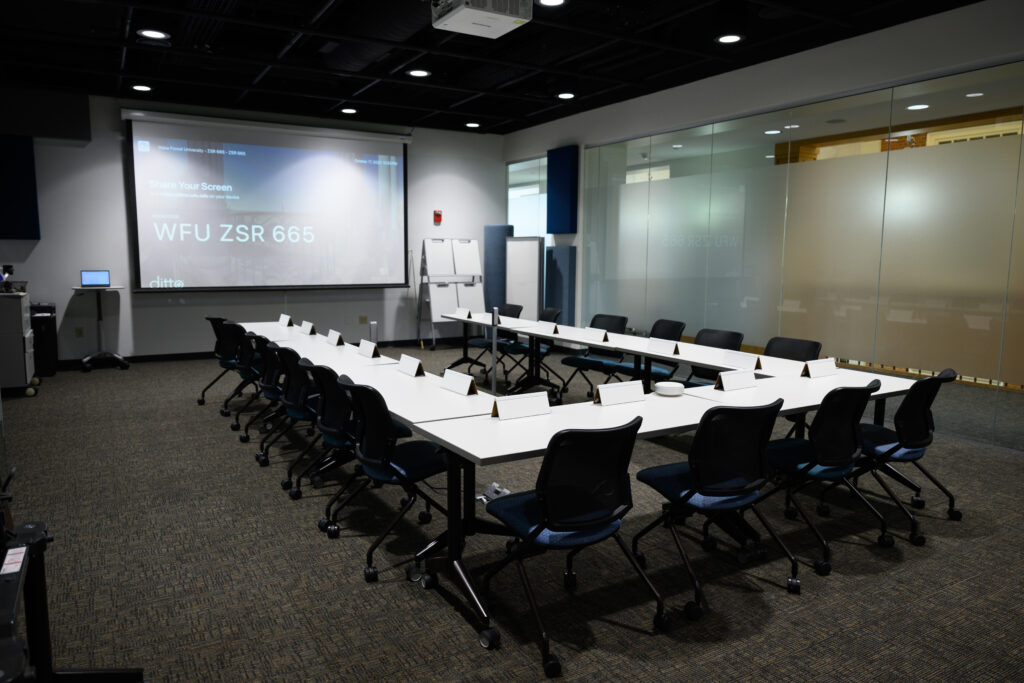
ZSR 665 (Classroom)
665 is a large classroom that accommodates up to 36 students. Furnished by the Learning Spaces Initiative Team, the room serves as a model for those considering classroom renovations across campus. The 36 chairs, 12 rectangular tables, and 6 trapezoid tables can all be moved into different configurations, or nested to create more space. The room is equipped with a full-featured tech podium and the ability to connect devices to one of two projectors (or both). Participants also have access to numerous writable surfaces in the space: individual tablets, rolling whiteboards, and each of the walls. The space is not yet available for full-semester courses, but instructors of record can reserve the space for up to three individual class sessions throughout the semester. ZSR 665 and ZSR 675 are available for student-facing meetings with a faculty or staff presence.
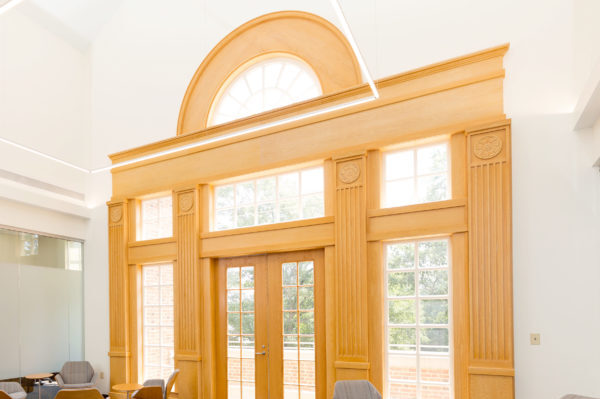
Faculty Commons Lounge
The Faculty Commons lounge overlooks South Campus and provides a quiet space for work and conversation. The lounge includes a high-top table that seats six and a conversational seating area that seats another six. The space is often reserved for receptions and can accommodate between 25-30 attendees (standing). The lounge can also be reserved with one of the other available rooms in the suite to accommodate larger groups.
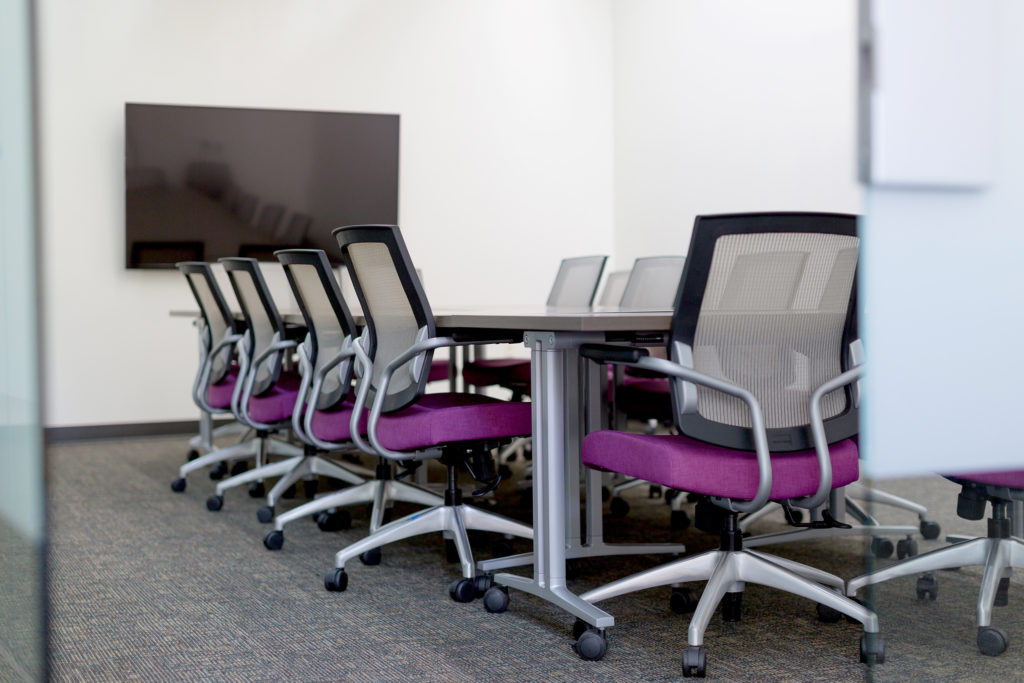
ZSR 664 (Seminar Room I)
ZSR 664 can accommodate up to 15 individuals. The space includes 6 rectangular nesting tables, 15 executive chairs on wheels, a storage credenza, and a large flat-screen TV. The tables can be arranged into a single conference table that accommodates 12-14, or nested and rearranged to accommodate small groups. The room is equipped with WebEx conferencing hardware to facilitate virtual meetings, and users can wirelessly connect their laptops to the TV. The walls provide surfaces on which to write, and the credenza can be used to set up refreshments. This space is reserved for faculty/staff use only (no student-facing meetings/classes).
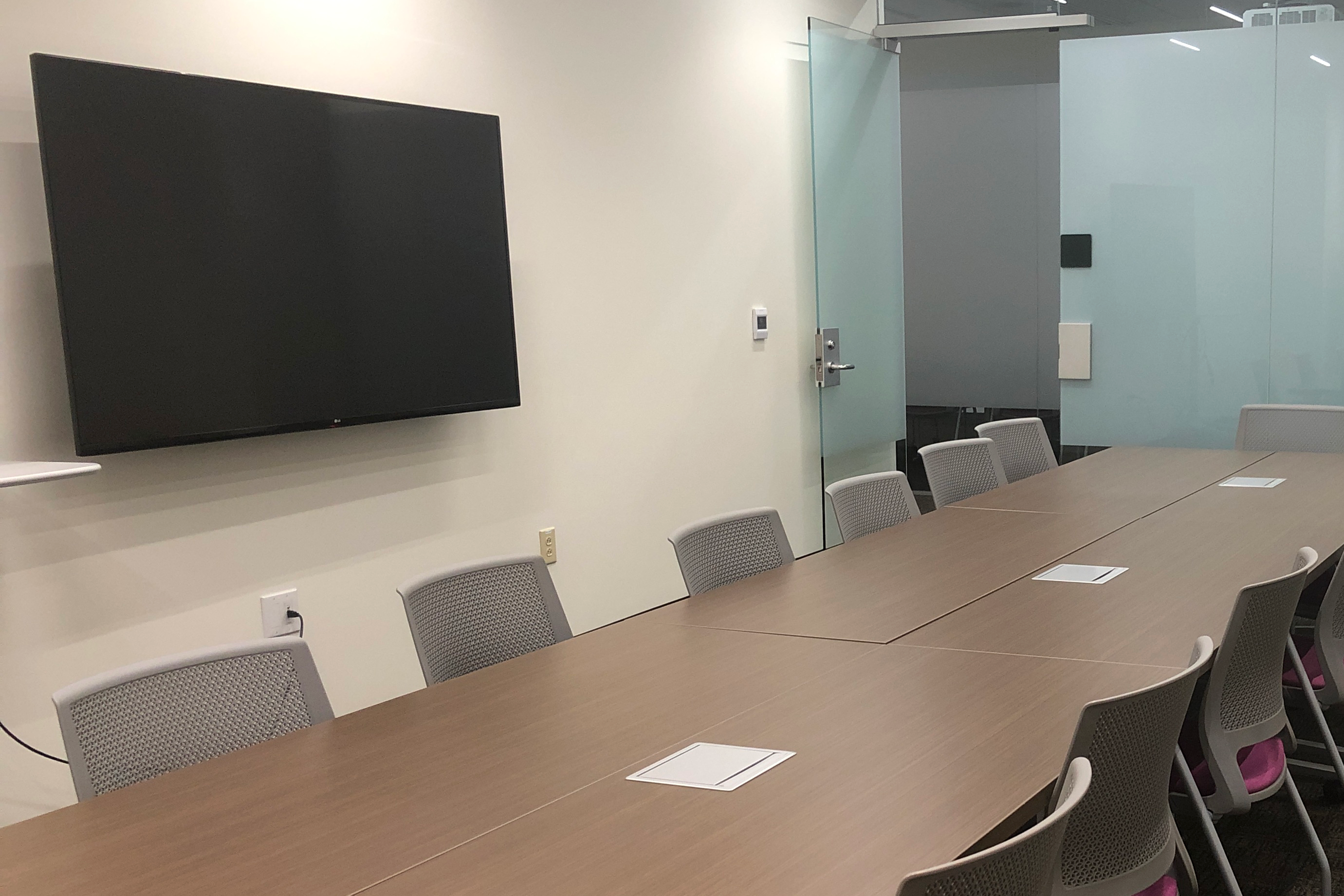
ZSR 675 (Seminar Room II)
ZSR 675 can accommodate up to 14 individuals. The space includes 6 rectangular nesting tables, 14 moveable chairs, and a large, wall-mounted positionable flat-screen TV. Users can connect their laptops to the screen wirelessly or via a provided HDMI cord, and may use dry erase markers to write on the glass surface, wall-mounted whiteboard, or rolling whiteboard. ZSR 665 and ZSR 675 are available for student-facing meetings and classes with a faculty or staff presence.
